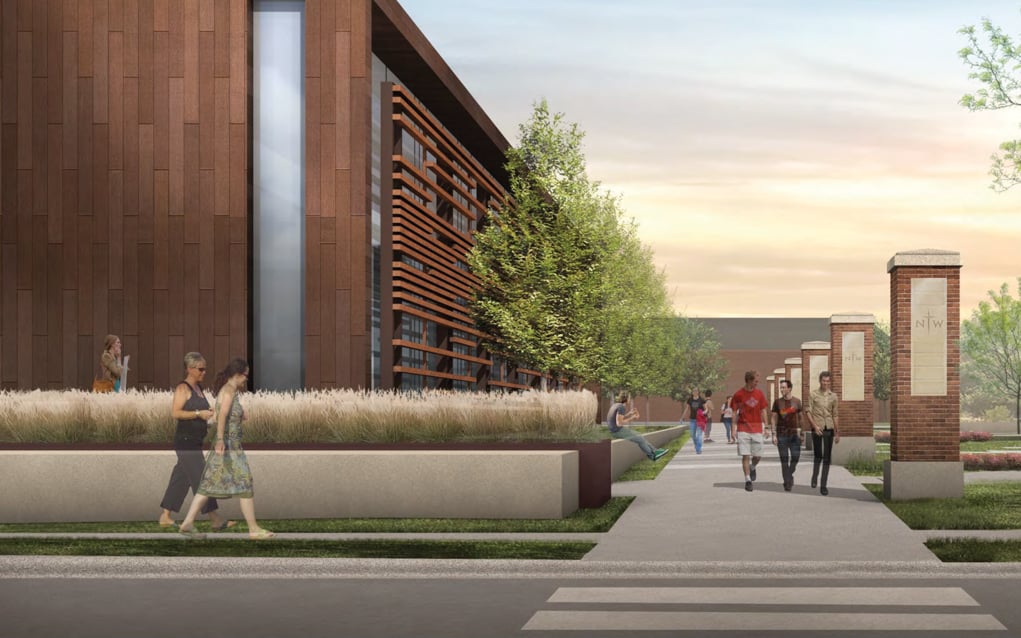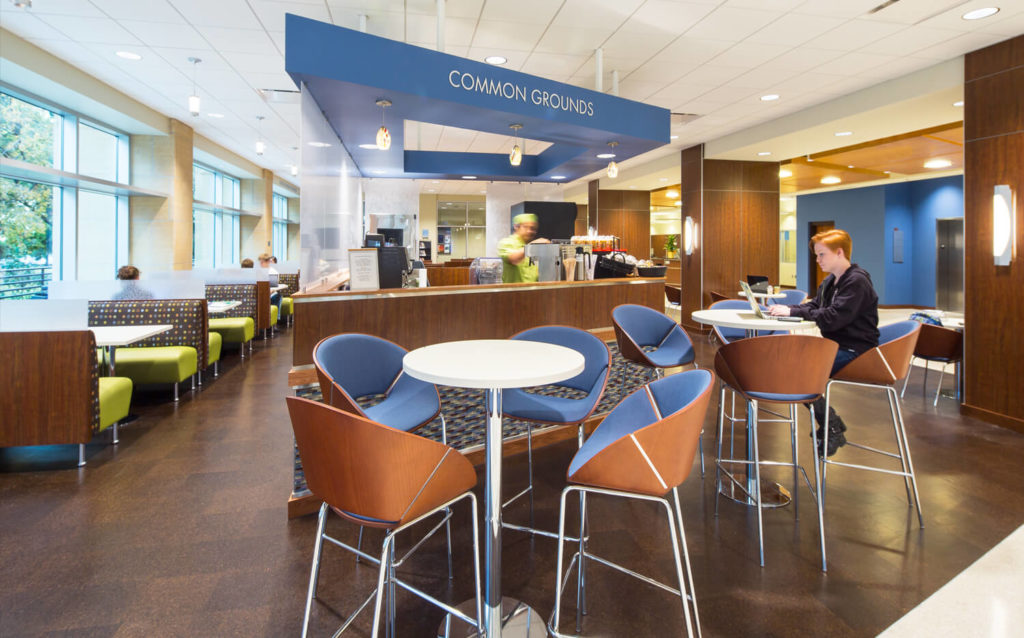The design of university and college campuses has evolved greatly over the last 100 years. As students’ needs shift, so must campus design. It’s rare that a university or college can plan their campus from a clean slate these days, but as interior and exterior spaces are revamped, and new buildings are added to campuses, much can be learned from city planning techniques.
 One of the most noticeable issues on campuses is traffic flow in and out of buildings and between buildings. How many times do you see a spot where students have worn a path across the grass in a ‘natural flow’ because the paved walkway is less convenient? Observations such as these are opportunities to re-evaluate the central campus flow, and impact where entrances and exits to new or renovated buildings should be. Any project to renovate or add space, should include a re-evaluation of traffic flows to ensure entrances, exits and pedestrian "malls" are in the right places and that the right balance of major and minor walkways are included in the plans.
One of the most noticeable issues on campuses is traffic flow in and out of buildings and between buildings. How many times do you see a spot where students have worn a path across the grass in a ‘natural flow’ because the paved walkway is less convenient? Observations such as these are opportunities to re-evaluate the central campus flow, and impact where entrances and exits to new or renovated buildings should be. Any project to renovate or add space, should include a re-evaluation of traffic flows to ensure entrances, exits and pedestrian "malls" are in the right places and that the right balance of major and minor walkways are included in the plans.
 Another way we see campuses making great use of land is mixed space. We talked a bit in our last newsletter about
how Gen Z occupies space—and how that can impact colleges and universities. Developing spaces as a mix of study, dining, and recreation not only appeals to the Gen Z student but makes great use of space throughout the day. Rather than have a dining hall that is only used 4-6 hours a day, a mixed-use space can shift to study space or lounge space between mealtimes, and into recreation space in the evenings.
Another way we see campuses making great use of land is mixed space. We talked a bit in our last newsletter about
how Gen Z occupies space—and how that can impact colleges and universities. Developing spaces as a mix of study, dining, and recreation not only appeals to the Gen Z student but makes great use of space throughout the day. Rather than have a dining hall that is only used 4-6 hours a day, a mixed-use space can shift to study space or lounge space between mealtimes, and into recreation space in the evenings.
Evaluate & Optimize Traffic Movement Based on Natural Flow
 One of the most noticeable issues on campuses is traffic flow in and out of buildings and between buildings. How many times do you see a spot where students have worn a path across the grass in a ‘natural flow’ because the paved walkway is less convenient? Observations such as these are opportunities to re-evaluate the central campus flow, and impact where entrances and exits to new or renovated buildings should be. Any project to renovate or add space, should include a re-evaluation of traffic flows to ensure entrances, exits and pedestrian "malls" are in the right places and that the right balance of major and minor walkways are included in the plans.
One of the most noticeable issues on campuses is traffic flow in and out of buildings and between buildings. How many times do you see a spot where students have worn a path across the grass in a ‘natural flow’ because the paved walkway is less convenient? Observations such as these are opportunities to re-evaluate the central campus flow, and impact where entrances and exits to new or renovated buildings should be. Any project to renovate or add space, should include a re-evaluation of traffic flows to ensure entrances, exits and pedestrian "malls" are in the right places and that the right balance of major and minor walkways are included in the plans.
Maximize Efficient Use of Land & Infrastructure
Most campuses have a city or town that has grown up around them. This can lead to constrained space for expansion or renovation. This problem is common in city planning as well. One solution is to look at higher density buildings that can comfortably handle more people in a smaller footprint. This is a common approach to city planning as cities mature, central spaces begin to go up instead of out. With college campuses, going up and down may both be feasible. Moving parking underground or to structures on the edges of campuses can help reclaim space for better use. Additionally, many campuses are expanding with taller buildings for both classrooms and housing. This can present challenges stylistically, but also opportunities to develop beautiful structures that are highly functional for dense populations. Another way we see campuses making great use of land is mixed space. We talked a bit in our last newsletter about
how Gen Z occupies space—and how that can impact colleges and universities. Developing spaces as a mix of study, dining, and recreation not only appeals to the Gen Z student but makes great use of space throughout the day. Rather than have a dining hall that is only used 4-6 hours a day, a mixed-use space can shift to study space or lounge space between mealtimes, and into recreation space in the evenings.
Another way we see campuses making great use of land is mixed space. We talked a bit in our last newsletter about
how Gen Z occupies space—and how that can impact colleges and universities. Developing spaces as a mix of study, dining, and recreation not only appeals to the Gen Z student but makes great use of space throughout the day. Rather than have a dining hall that is only used 4-6 hours a day, a mixed-use space can shift to study space or lounge space between mealtimes, and into recreation space in the evenings.






