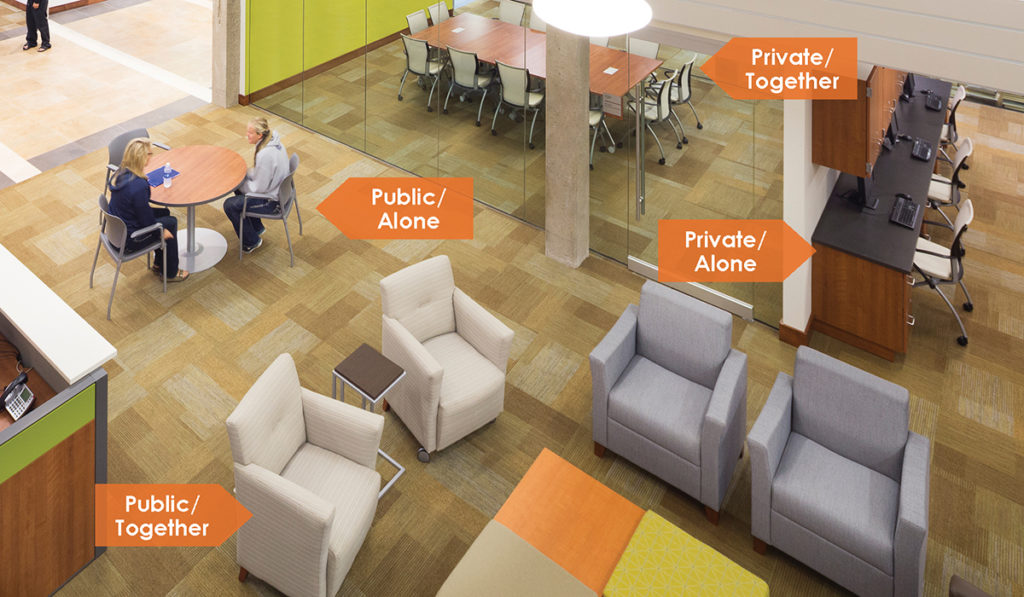Although they probably don't like it, introverts are getting some much needed, highly public attention today. But don't worry, introverts. It's for your own good.
Take one look at America and it's easy to conclude that we live in an extroverted society. And while that's not a bad thing in and of itself, introverts make up a large portion of our population. With this in mind, it seems clear to us that we should be designing spaces that support both types of people.
But what can we do to better support the spatial and functional requirements of introverted individuals? And ultimately, how can we improve the architecture of our workplaces to address the unique set of needs for both introverts and extroverts? Keep reading to find out!
Zones For Different Personalities
The first, and arguably most important, thing to consider is the actual space itself. Creating spaces that support and enhance productivity is an essential part of our job as architects. To do this effectively, we first must consider the various needs that exist within our clientele. Personality types are often overlooked in this process.
Of course nobody is exclusively introverted or extroverted; the reality is much more nuanced. So how can architects benefit everyone equally and facilitate effectiveteamwork and productivity? The answer lies in the implementation of the four “zones.” These zones can be referred to as: Private/Alone; Private/Together; Public/Alone; and Public/Together. They include quiet, collaborative and flexible spaces to accommodate both extroverts and introverts. Here are some practical examples:
- Private/Alone: Providing more closed rooms and divided or portioned spaces specific for tasks that require concentration and private focus.
- Private/Together: Scattering small breakout rooms or meeting areas throughout open spaces to allow for private conversations or tasks, while welcoming interaction around you.
- Public/Alone: Providing flexible seating options in open areas to allow for private focus or group collaboration.
- Public/Together: Centrally locating collaborative gathering spaces and break areas between closed spaces and open work areas to foster interaction between your staff.
The image below provides a visual representation of what these different zones can look like:

Acoustics Matter
Whether the given task requires focus or teamwork, acoustics should be considered from the very beginning. Most modern, open-concept spaces primarily focus on the flexibility of a space to boost team collaboration, but often neglect to address the need for comfortable and distraction-free auditory environments. Paying attention to your acoustics can dramatically influence wellness and productivity for everyone.
Effective, open work spaces include ways to control noise with methods such as sound masking and absorptive materials like acoustic panels, carpet or cork flooring. Quiet zones need to support private conversations and reduce reverberation. This can be done by insulating walls, ceilings, and mechanical ducting.
Thoughtful Design is the Key
Thoughtfully designed environments provide people with the power to choose a zone that best supports the immediate task at hand, and therefore caters to both introverted and extroverted personalities.
By carefully layering public and private spaces that assist – rather than hinder – the people who are intended to use them, architects serve an important role in supporting the formation of a healthy identity and a sense of belonging for everyone. Regardless of where they fall on the introversion/extroversion spectrum.
We can't wait to continue designing new kinds of spaces that foster success and happiness for both introverts and extroverts alike!





