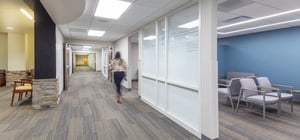When your clinic is busy, every extra minute a patient waits or every extra step a nurse takes can disrupt the entire day. Patients get frustrated, appointments run late and staff end up feeling burned out. You might have tried adding staff or tweaking schedules, but if the space isn’t working with you, those fixes only go so far.
The layout of your clinic has a significant impact on how smoothly everything runs. From check-in to check-out, the flow of people and staff shapes wait times, provider productivity and the patient experience. The best part? You don’t have to add more square footage to see real improvement. It’s all about using the space you have more efficiently.
Circulation Sets the Tone
When patients or staff have to walk extra steps, it eats up time and slows the entire process. Confusing hallways and long back-and-forth trips create delays that add up fast. A clear, direct path from check-in to the exam to check-out keeps people moving and reduces wasted time. Separating patient traffic from staff movement also helps avoid hallway congestion and maintains a calm environment.
Even small adjustments, like placing high-use rooms closer together or simplifying routes, can make a big difference in how the day feels.
Where You Put Rooms Matters
Exam room placement is one of the biggest factors in keeping things moving. If patients are waiting for a room, even when a provider is ready, your schedule gets backed up. Clustering exam rooms around a central team space helps staff see what’s available and move between patients quickly. Everyone stays in sync without all the extra walking.
Flexible exam rooms are another game changer. A room that isn’t tied to one provider or one use can become an overflow space when needed, helping you handle busy days without needing extra space.
Check-In Sets the Pace
The front desk experience sets the tone for the whole visit. Long lines or confusing check-in steps can create delays before the patient even sees a provider. Centralized check-in areas with flexible staffing tend to move more efficiently than scattered, small desks. Adding self-check-in kiosks or mobile check-in options can further speed up the process and free staff to provide assistance where it’s truly needed.
Rethinking the waiting area can also help. Smaller sub-waiting zones near departments keep patients close to where they need to go next. Some clinics are even moving away from traditional waiting rooms altogether and sending patients straight to exam rooms after they check in.
Team Spaces Keep Staff Connected
Staff work zones often get overlooked, but they’re key to keeping the clinic running smoothly. When staff are spread out or hidden away, it slows communication and makes the day feel chaotic. Bringing the care team together in a shared space near exam rooms helps everyone stay connected. Staff can see which rooms are open, respond faster and work more efficiently.
At the same time, keeping these work areas separate from patient spaces helps maintain privacy and reduces noise. Everyone gets a space that supports what they need to do.
Design for Busy Days
Most clinics don’t actually need more space—they need to utilize what they have more effectively. Flexible layouts allow you to adjust when patient volumes change, without requiring major renovations. This might involve designing rooms that can be easily switched between uses or planning spaces that can be easily converted later. A little flexibility goes a long way when things get busy.
Small Changes, Big Difference
Staff visibility can directly impact patient safety. Layouts that allow caregivers to see patient rooms—either through line of sight or room-side work alcoves—can reduce falls and response times. Rooms with glass doors or windows that open into the corridor allow nurses a quick visual check without needing to enter.
Check out our blog for more insights into design trends, or contact our team for expert guidance on your next project.






