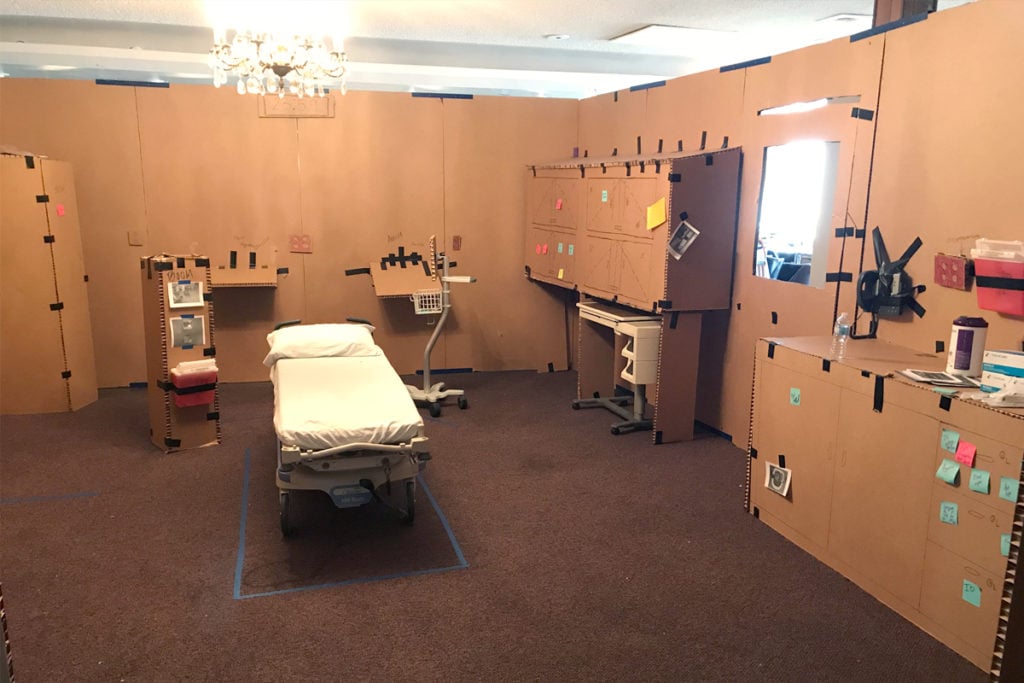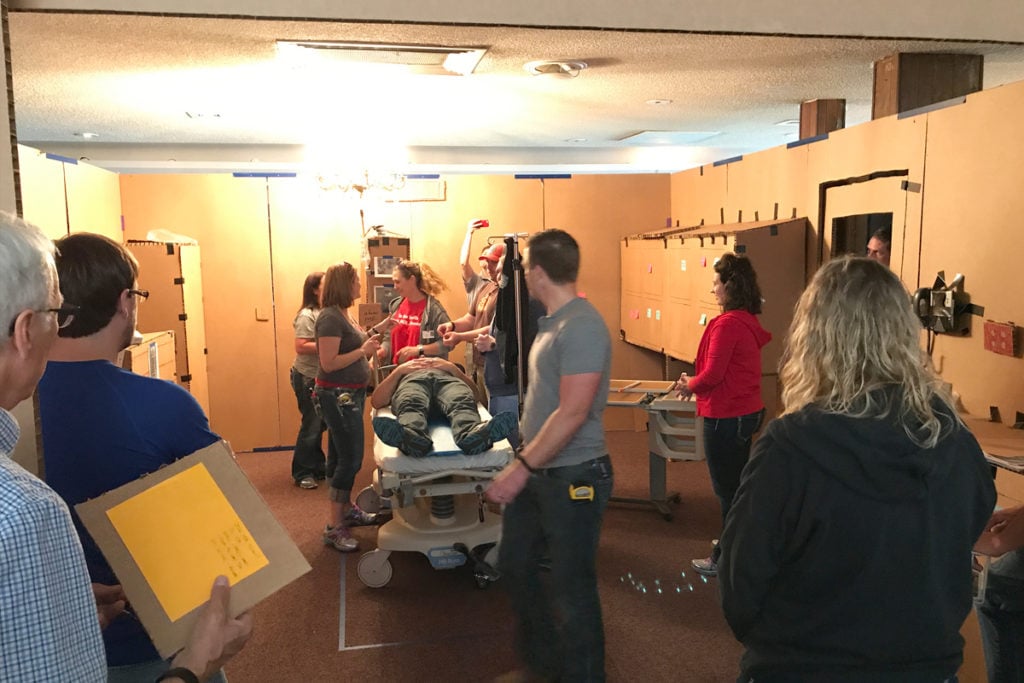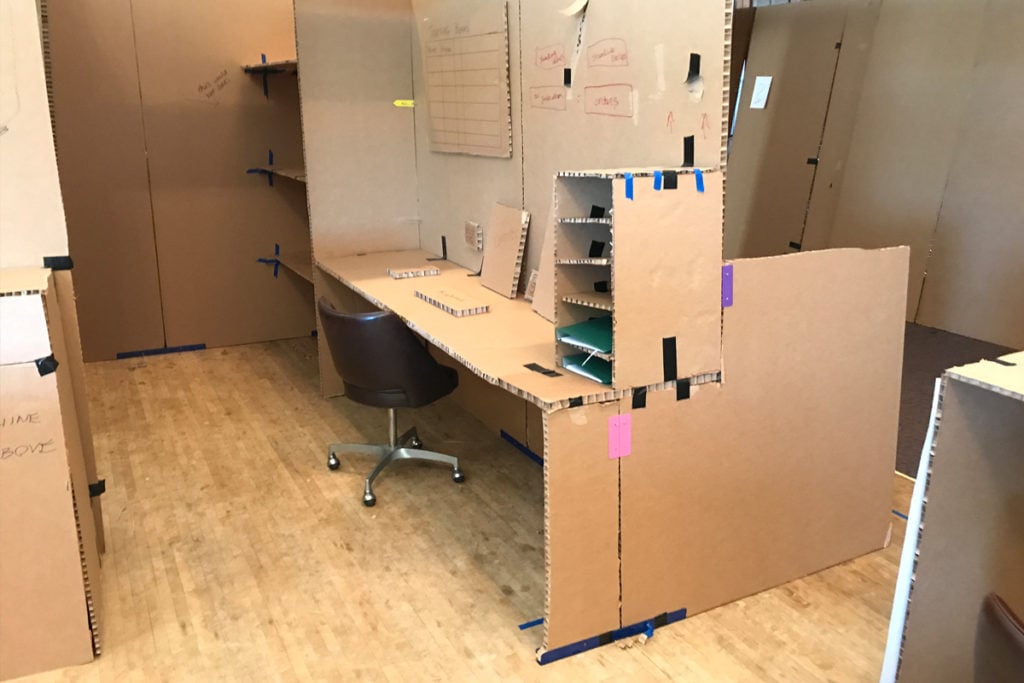Lean 3P is a prototyping and simulation process that can be used to move projects forward quickly and efficiently. It’s especially important for new healthcare facilities as it allows for the right amount of input and helps avoid re-work issues “after the build.”

Common errors with healthcare facilities include:
- After construction, equipment isn’t arranged according to how doctors and nurses work
- The equipment doesn’t fit properly
- Too many steps
- Inefficiency requires more people or hours to provide patient care
- Nobody asked me (nurse, patient, doctor) about the design
What is Lean 3P and Why is it Better?
Lean 3P works to ensure these issues never arise with your new building by, as the name suggests, focusing on the three P’s—People, Preparation, and Process. It uses many tools found in other lean processes, with a focus on those three elements. While Lean 3P is not 6 Sigma—we aren’t measuring down to the 6th decimal place—it does allow for prototyping and simulation to be done by the people closest to the work. Lean 3P also provides measurable metrics and can be completed in about 4.5 days for most departments.
Lean 3P is Different from Traditional Design
With Lean 3P there are fewer user group meetings, which are common in traditional design. This doesn’t mean we don’t get input from those who will be using the space, we just don’t do it in a conference room setting, we gather input through the prototyping and simulation process. The people who are closer to the work participate and actually design the space—this includes participation from patients and providers. We use a Japanese philosophy of “Gemba” which means “the actual place” or “going to the work” to evaluate wastes in the current flow of work. We use that to then design the new workflow and the space. Teams in 3P are designed for better problem-solving by using people from different backgrounds within and outside the department. We ensure there are a variety of experiences on the team to give us a broader perspective.

Lean 3P Can Be Better for Budgeting
Because the Lean 3P process is designed to move quickly, it can provide a better quality result and more details in a shorter time. And less time means less cost. Lean 3P gets you to Schematic Design faster and lets you focus better on the details in Design Development to eliminate rework later. It also eliminates most of the time (and budget) of a consuming user group process. All of this combined results in a reduction in owner change orders, which lessens the risk of cost overruns and helps the project remain on budget.

Try Lean 3P For Your Next Project
New processes can be daunting and unfamiliar, but we’ve found that hospitals and clinics that have adopted the Lean 3P process come back to it time and again.






