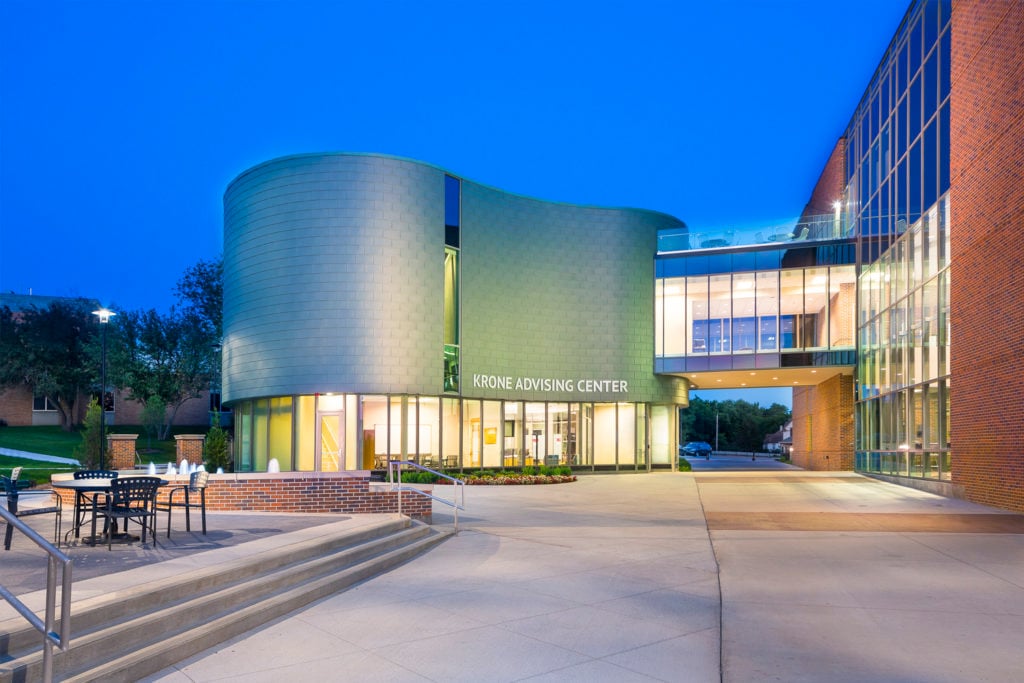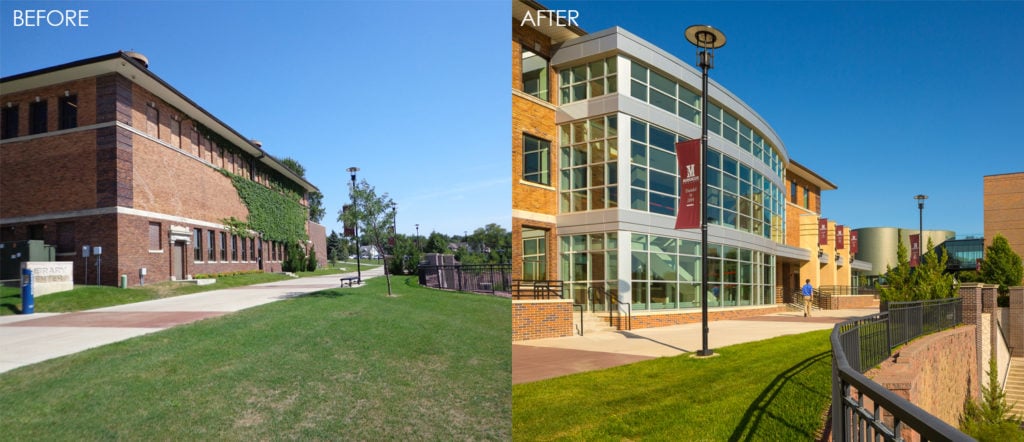One of the challenges colleges and universities face when adding or updating facilities is ensuring a cohesive feel throughout the campus. Oftentimes existing structures are 100 years old (or more), so incorporating a new building with modern materials presents unique opportunities to merge the old with the new. Morningside College in Sioux City went through a transformation recently that presented some unique challenges. The campus, for most of its 120+ years, had been focused outward. Entrances to buildings faced out to the streets, not inward to a central campus. Through a major undertaking, the inner campus—previously all parking lots—was reworked as a true central campus. With walking paths, a fountain, and more. That shifted the logical entrance for most buildings from the outer campus to the inner.
Incorporating New with Old
The Morningside campus is overwhelmingly comprised of brick buildings. As we set out to create a new academic building on campus to house their Nursing, Education, and Agriculture programs, the design team saw a unique opportunity to create an "academic village." The Buhler Rohlfs Hall was strategically placed to bridge the Hilker pedestrian mall, connecting to the Krone Advising Center. At the time, the older, under-utilized library building turned it’s back on the Hilker pedestrian mall. CMBA reversed the entrance of the building to embrace the inner campus. Rather than try to match or compete with the brick, a new 3-story glass-and-steel addition was created on the back of the Hickman Johnson Furrow Learning Center. The new addition creates a beautiful, inviting entrance from the central campus and to the student-filled pedestrian mall that the building once turned its back to. Incorporating metal and glass with the brick provided a modern update to the campus as a whole while maintaining cohesiveness with existing buildings. It was important for us to be sensitive to the existing brick façades of the older buildings on campus.
A Cohesive Campus that Flows
This more modern addition updated the feel of the entire building, while not taking away from the brick aesthetic. It also tied the older Learning Center in with the new buildings in the Academic Village, creating a seamless flow throughout the new inner campus from old to new.








