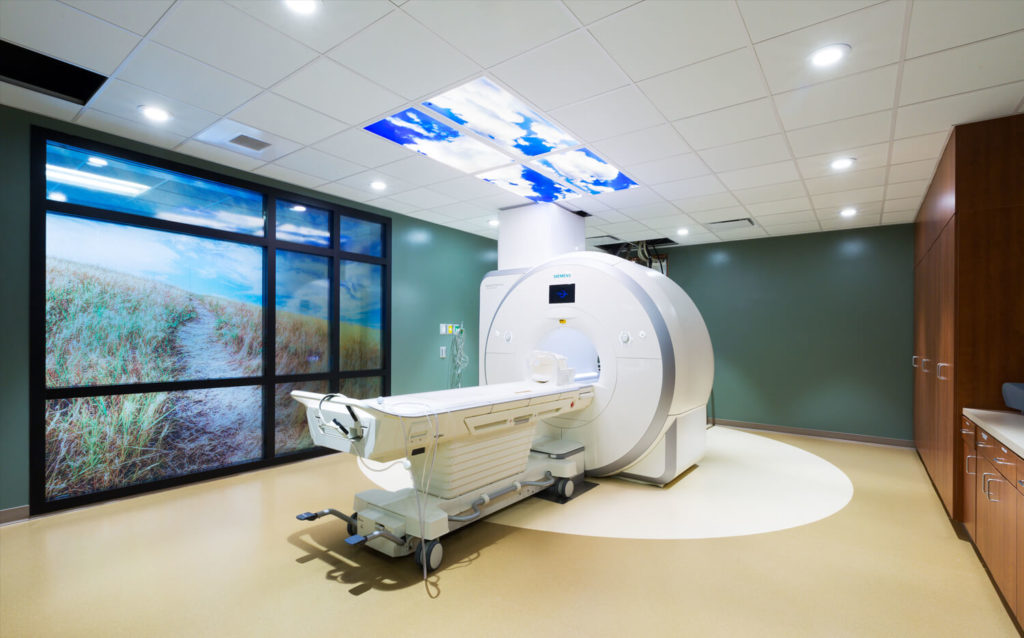There are five key issues that are important to consider in the location of an MRI. Ignoring some of the basic issues can cause headaches later.
1. Delivery Path
A large crane will be used to lift the MRI unit from a truck, so the site needs to have space to accommodate maneuvering space for the equipment. From there, many times the magnet travels down a corridor so the width of corridors and doors, as well as ceiling heights, need to be taken into consideration. Many times MRI rooms are located along an exterior wall so corridors do not have to be used and a knockout panel can allow for easy equipment delivery. Finally, a MRI unit can weigh between 30,000 and 70,000 lbs., and certainly affects the building's structure. Therefore, many MRI units are placed on the ground floor.
2. Sources of Magnetic Field Interference
Moving metal in close proximity to an MRI can disrupt the electromagnetic field. Don't locate an MRI near an elevator, heliport, or a high-volume roadway for vehicles or trains. Also, don't locate an MRI near high power lines, electrical switchgear, or transformers.
3. Vibration Interference
Vibration can disrupt the MRI imaging process and may cause unintentional quenches. Don't locate an MRI suite near sources of vibration such as vehicle traffic, railroad lines, or internal sources such as pumps, motors, or fans. You may need to structurally isolate the MRI room from the rest of the building to minimize vibration. For retrofits, do vibration testing at the beginning of the project.
4. Sound
MRI scanners can produce sound levels in excess of 110 dB and can be very disruptive to people in surrounding spaces. It is important to stop sound from transferring to adjacent spaces.
5. Adjacent Patient Services
The MRI suite is typically located within the imaging department but is sometimes located at outpatient facilities. Proximity to ambulatory care and emergency services is also important. Locating the MRI suite near Cardiovascular Labs, Intensive Care Units, Surgery Suites, and Med-Surgery Nursing Units may also be desirable.







