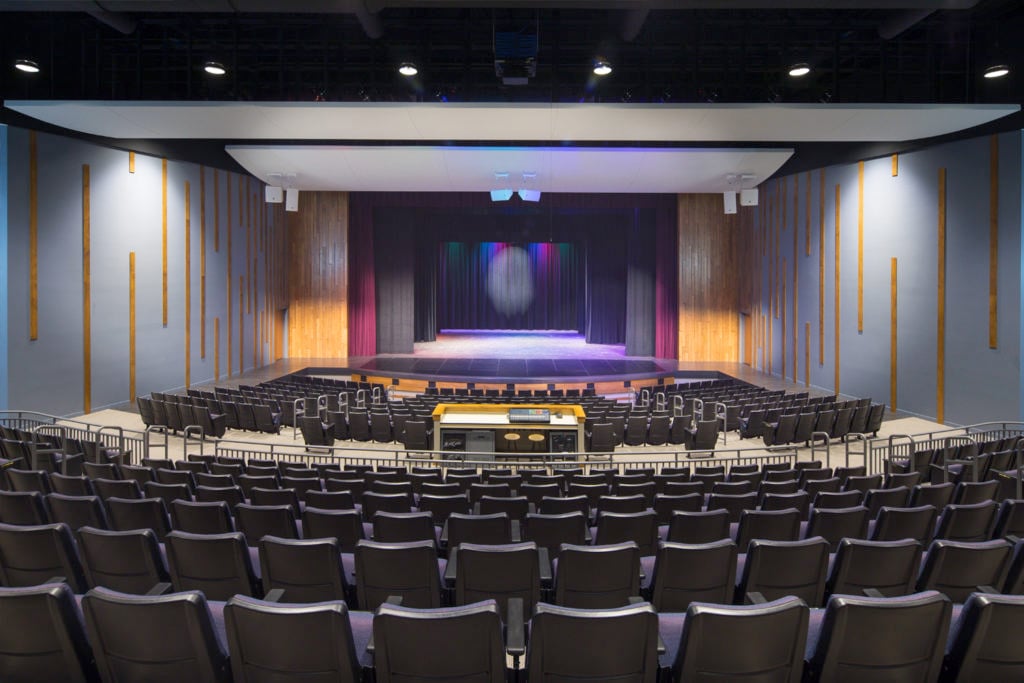Ensuring Access to Community Events
As you’re working on your new space, it’s important to discuss the desire for community use with your architect. Joint use can impact design in many ways.

For instance, joint use of an auditorium space for school functions, as well as community plays, concerts, or events, will require an entrance that can provide access to just the auditorium. Furthermore, it requires the ability to cordon off other areas of the school that you don’t want the public to access during off hours. In this example, you’ll also want to consider the design of ancillary spaces like bathrooms, concessions, and backstage areas—so they are appropriately accessible for the public during a community event.
Ensuring Capacity is Adequate
Depending on the size of your community, opening a facility like a gymnasium, auditorium, stadium, or recreation center to the community may require more space than is needed for just student use. It’s important to understand the ways you’ll be partnering with the community for the joint-use space to ensure you have enough room for these outside events. The same goes for restroom facilities, parking, walkways, and other infrastructure in and around your building. Making sure it can handle the volume of traffic for community events will set you up for success to keep the community coming back.
Establish Solid Policies for Joint Use
Whenever you look to open your facility for joint use, you want to ensure you have clear policies to handle requests for joint use as well as the prioritization of functions. At its core, your building’s primary purpose is for education. It’s important to make sure the community understands this—and understands the times when the building is most available for community use. Establishing your event calendar well in advance and augmenting it with community events helps keep everything in its rightful place.
Side Benefit of Joint Use
One of the best side effects of opening your facilities to joint use is that it really boosts community engagement. One of the best ways to engage the community, as we noted earlier, is to invite them into your space to see firsthand what’s working, and what’s not working, and get a feeling for the facility ahead of any bond measure for improvements. Joint use also shows the community that above and beyond the educational benefits of great K12 facilities, there are direct fringe benefits for them as a community as well.






