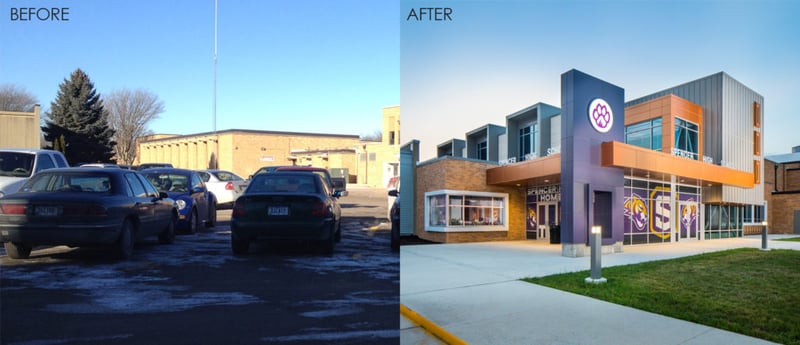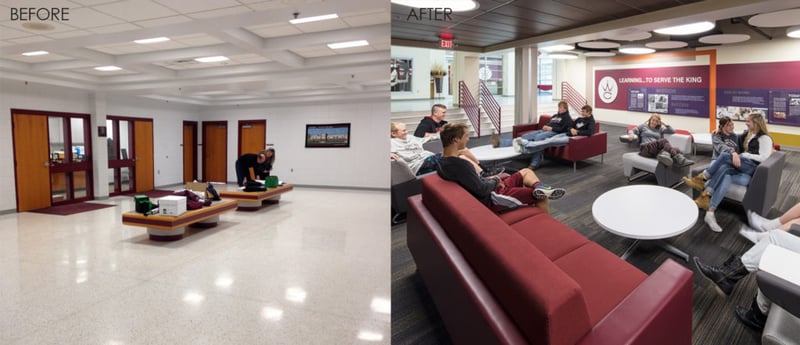It would be great if every school district had the budget to develop brand new K12 buildings from the ground up—geared for how students learn today. Not only is that not feasible from a budget standpoint for many districts, but it often leaves a perfectly good school building that just needs to be adapted.
"I never teach my pupils. I only attempt to provide the conditions in which they can learn." – Albert Einstein

There Is No Prescribed Formula For A Transformation
From a design perspective, there isn’t one specific model for planning the transformation of an older school. We find that every school—and therefore every project—is unique.
The overarching goals, however, tend to hold true from project to project:
- Promote intercommunication
- Promote interactivity Remain flexible and configurable
- Remain flexible and configurable
- Enhance security
- Make the best use of available space
Space Design Needs To Allow For Access And Flexibility
More and more, education is focused on hands-on learning. That requires a space where instructors and students can work together—and move throughout the space.
Spaces need to be configurable and easily shifted from group learning and collaboration, to centralized demonstration and discussion, to test taking and back again.
Work areas are often larger and modular, requiring more space for movement and configuration. Technology such as LED screens and white boards at workstations are useful in this environment (vs. one screen or white board at the front of the classroom.)

Updating And Modernizing The Physical Structure
Important updates often happen in the background as well. In many older schools, almost every surface has to be replaced or reworked. New carpet, paint, tile, walls. New lighting. Updated heating/cooling systems with better air quality and filtration. And of course, bathrooms, equipment and furniture.
When working with the physical structure, space can be reworked to provide more natural light, more open spaces for collaboration, and better traffic flow throughout the day.
Enhancing Security As A Priority
The driving factor behind many school updates today is an enhancement in security. All schools are focused on controlled access—and knowing who is coming and going at all times. Larger, more urban schools often need redesigned entries for metal detectors or security staff.
In the Midwest, enhanced storm shelter areas are an additional safety focus that increasingly drives updates to older schools. We address that more in depth in our “What’s On Your Mind” this month.
More Drastic Updates Often Resemble An Entirely New School
With some projects, the “bones” of the school are usable but the facilities are so dated, a whole new approach is needed. With these projects, the transformation often appears to be a brand new building.
Those projects allow for construction of a new façade with modern materials, brand new entry points and sometimes new wings to the existing building. With an update of that scale, we work to repurpose the existing building as much as possible and then augment the learning spaces with new construction.
A Challenging And Exciting Problem
Making the decision to renovate your existing school building creates a host of challenges—but also limitless opportunities! It’s critical to work with an architectural partner who understands your goals with the new space, and is committed to preserving as much as possible.






