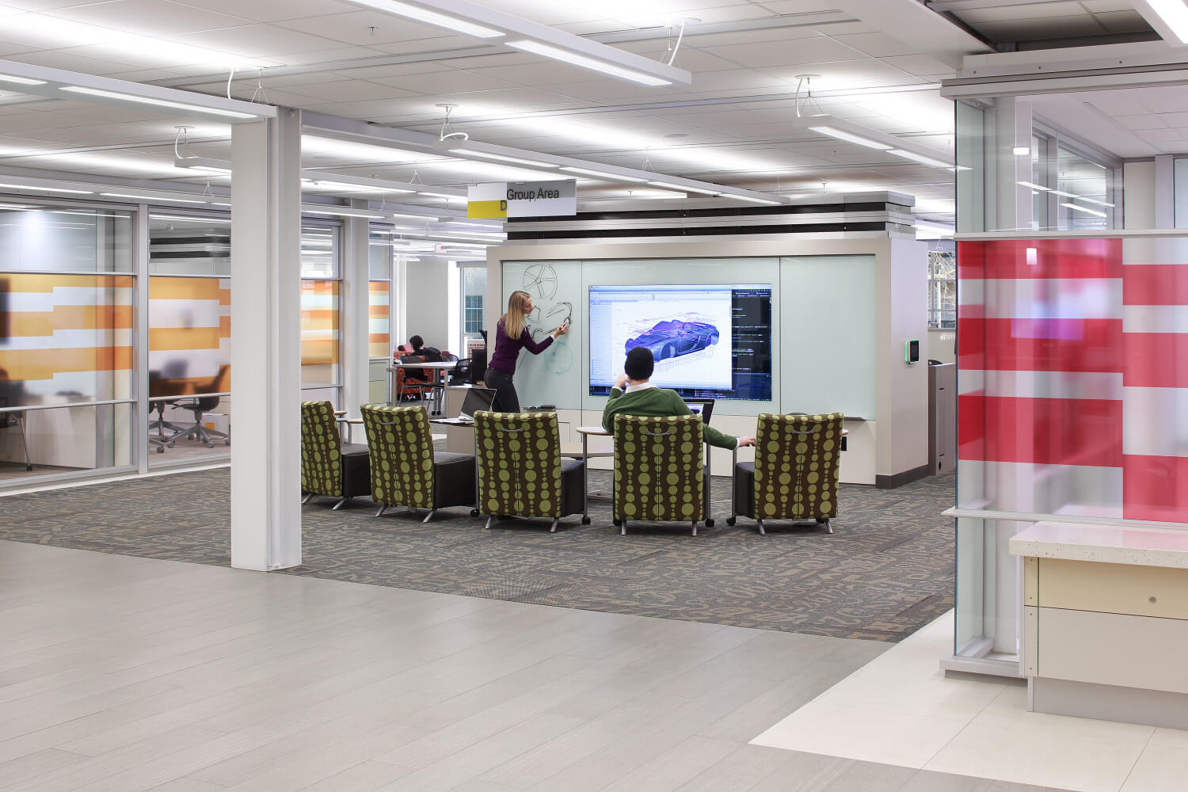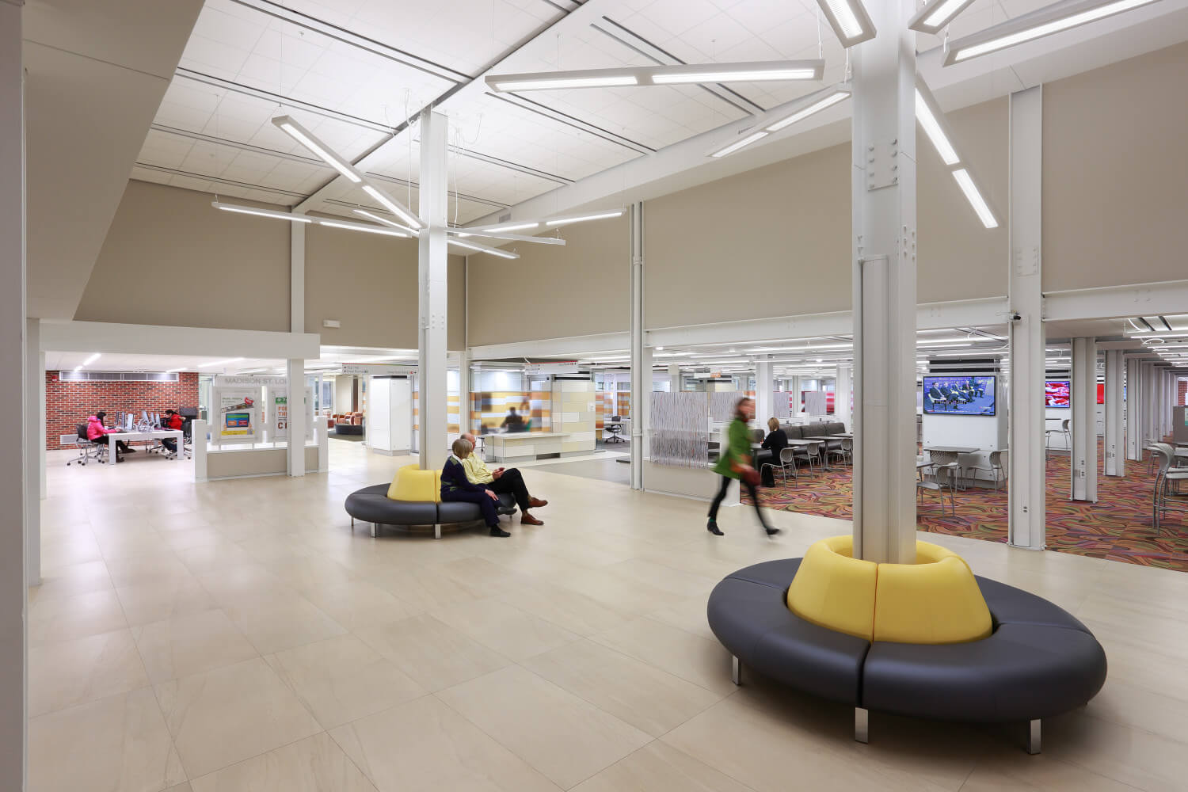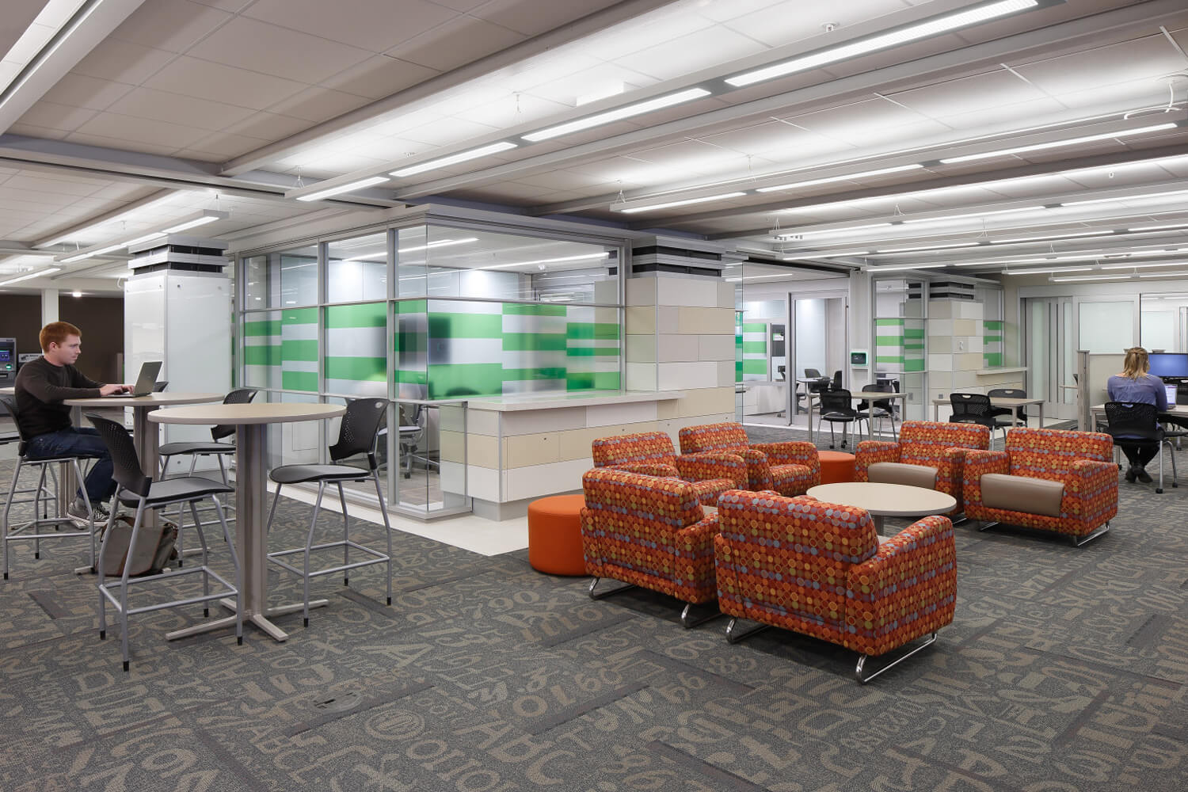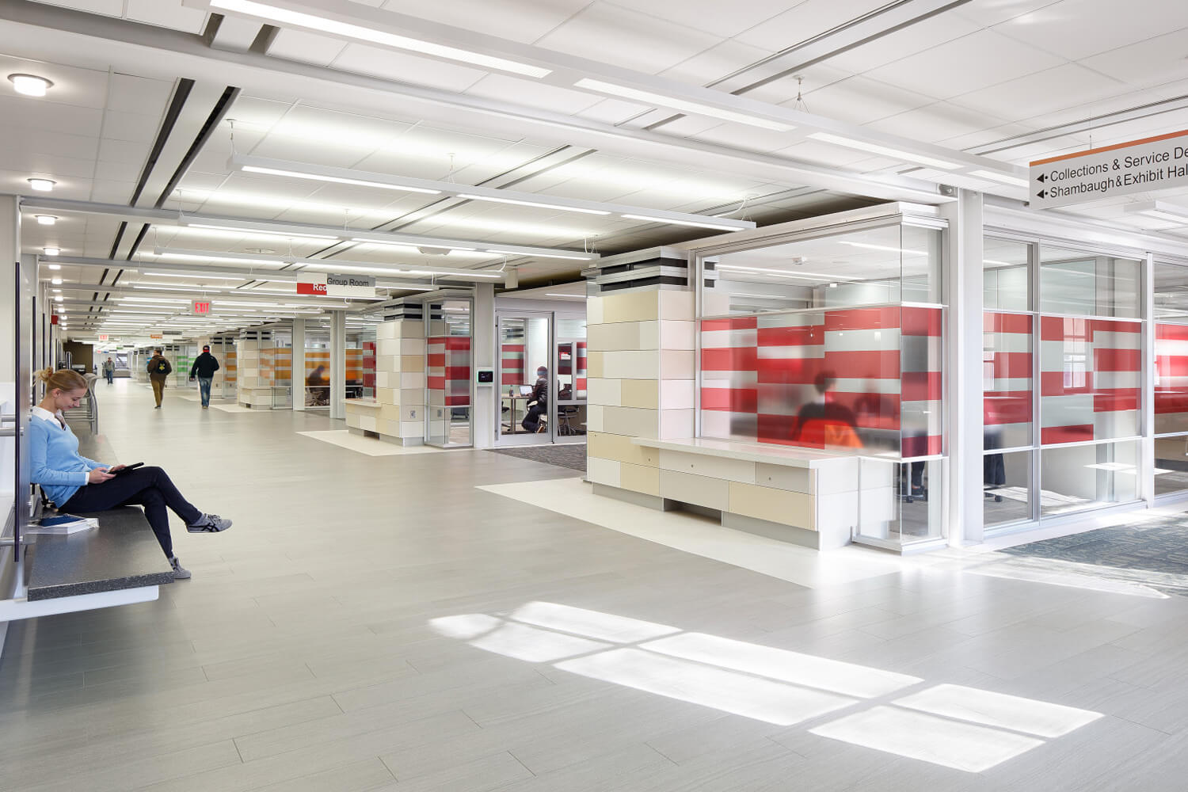Everyone finishes a project and is ready to move on to the next – whether a home project, a special assignment, or something on campus. However, much can be learned from looking back to see what is working and what you would have done differently. Let’s take a look at the Library Learning Commons on the University of Iowa campus. The Commons opened its doors to students for the fall semester of 2014, after two years of intensive investigation and design. The last several years have experienced over 1 million students entering the commons per year. Chris Clark, Director of ITS Learning Spaces, was on board during the planning process to make the space the best commons in the Big 10. Here’s his input as he looks back to how it is working.
 Noise. A library commons implies a more active space than the traditional “hush hush” library space, however, students don’t seem to agree. The design placed some open, collaborative spaces in predominate quiet study areas. Clark commented, “This has not worked so well because when students use the collaborative area they get 'that look' from the students studying.” Seems students still expect a library to be quiet.
Noise. A library commons implies a more active space than the traditional “hush hush” library space, however, students don’t seem to agree. The design placed some open, collaborative spaces in predominate quiet study areas. Clark commented, “This has not worked so well because when students use the collaborative area they get 'that look' from the students studying.” Seems students still expect a library to be quiet.
 Flexibility. Flexibility was provided with movable partitions between meeting rooms and motorized telescoping doors to open classrooms to commons areas when not in use. In actuality, flexibility is not always achieved. Some staff have difficulty to move and lock into place the heavy panels. Even the motorized doors fail at times. Clarks says, “Nothing like a simple swinging door. In fact, it seems that of all the issues, doors seem to top the list.” Revisit our blog on the
Inflexibility of Flexible Spaces.
Flexibility. Flexibility was provided with movable partitions between meeting rooms and motorized telescoping doors to open classrooms to commons areas when not in use. In actuality, flexibility is not always achieved. Some staff have difficulty to move and lock into place the heavy panels. Even the motorized doors fail at times. Clarks says, “Nothing like a simple swinging door. In fact, it seems that of all the issues, doors seem to top the list.” Revisit our blog on the
Inflexibility of Flexible Spaces.
 Durability. The furniture has to be indestructible. While durable fabrics were chosen, the ones that have stood up the best are vinyl and synthetics. “You just cannot imagine how many times the chairs are sat in every day. The 'cooler' looking the chair, the more it gets used. In fact, there are some chairs that always have a student seated,” added Chris.
Durability. The furniture has to be indestructible. While durable fabrics were chosen, the ones that have stood up the best are vinyl and synthetics. “You just cannot imagine how many times the chairs are sat in every day. The 'cooler' looking the chair, the more it gets used. In fact, there are some chairs that always have a student seated,” added Chris.
 Utilization. With increased utilization comes increased maintenance needs. “After the first few months we realized we had to increase our custodial budget. The commons was more like a hotel lobby that needed a good cleaning every day, rather than just emptying trash cans.” Clark added that even marker boards and the walls around them required extra attention from custodial. As the trends in education are changing, so is design. It is important for us to look back on spaces that we have planned and reflect on how they are actually being utilized.
Utilization. With increased utilization comes increased maintenance needs. “After the first few months we realized we had to increase our custodial budget. The commons was more like a hotel lobby that needed a good cleaning every day, rather than just emptying trash cans.” Clark added that even marker boards and the walls around them required extra attention from custodial. As the trends in education are changing, so is design. It is important for us to look back on spaces that we have planned and reflect on how they are actually being utilized.
 Noise. A library commons implies a more active space than the traditional “hush hush” library space, however, students don’t seem to agree. The design placed some open, collaborative spaces in predominate quiet study areas. Clark commented, “This has not worked so well because when students use the collaborative area they get 'that look' from the students studying.” Seems students still expect a library to be quiet.
Noise. A library commons implies a more active space than the traditional “hush hush” library space, however, students don’t seem to agree. The design placed some open, collaborative spaces in predominate quiet study areas. Clark commented, “This has not worked so well because when students use the collaborative area they get 'that look' from the students studying.” Seems students still expect a library to be quiet.
 Flexibility. Flexibility was provided with movable partitions between meeting rooms and motorized telescoping doors to open classrooms to commons areas when not in use. In actuality, flexibility is not always achieved. Some staff have difficulty to move and lock into place the heavy panels. Even the motorized doors fail at times. Clarks says, “Nothing like a simple swinging door. In fact, it seems that of all the issues, doors seem to top the list.” Revisit our blog on the
Inflexibility of Flexible Spaces.
Flexibility. Flexibility was provided with movable partitions between meeting rooms and motorized telescoping doors to open classrooms to commons areas when not in use. In actuality, flexibility is not always achieved. Some staff have difficulty to move and lock into place the heavy panels. Even the motorized doors fail at times. Clarks says, “Nothing like a simple swinging door. In fact, it seems that of all the issues, doors seem to top the list.” Revisit our blog on the
Inflexibility of Flexible Spaces.
 Durability. The furniture has to be indestructible. While durable fabrics were chosen, the ones that have stood up the best are vinyl and synthetics. “You just cannot imagine how many times the chairs are sat in every day. The 'cooler' looking the chair, the more it gets used. In fact, there are some chairs that always have a student seated,” added Chris.
Durability. The furniture has to be indestructible. While durable fabrics were chosen, the ones that have stood up the best are vinyl and synthetics. “You just cannot imagine how many times the chairs are sat in every day. The 'cooler' looking the chair, the more it gets used. In fact, there are some chairs that always have a student seated,” added Chris.
 Utilization. With increased utilization comes increased maintenance needs. “After the first few months we realized we had to increase our custodial budget. The commons was more like a hotel lobby that needed a good cleaning every day, rather than just emptying trash cans.” Clark added that even marker boards and the walls around them required extra attention from custodial. As the trends in education are changing, so is design. It is important for us to look back on spaces that we have planned and reflect on how they are actually being utilized.
Utilization. With increased utilization comes increased maintenance needs. “After the first few months we realized we had to increase our custodial budget. The commons was more like a hotel lobby that needed a good cleaning every day, rather than just emptying trash cans.” Clark added that even marker boards and the walls around them required extra attention from custodial. As the trends in education are changing, so is design. It is important for us to look back on spaces that we have planned and reflect on how they are actually being utilized.





